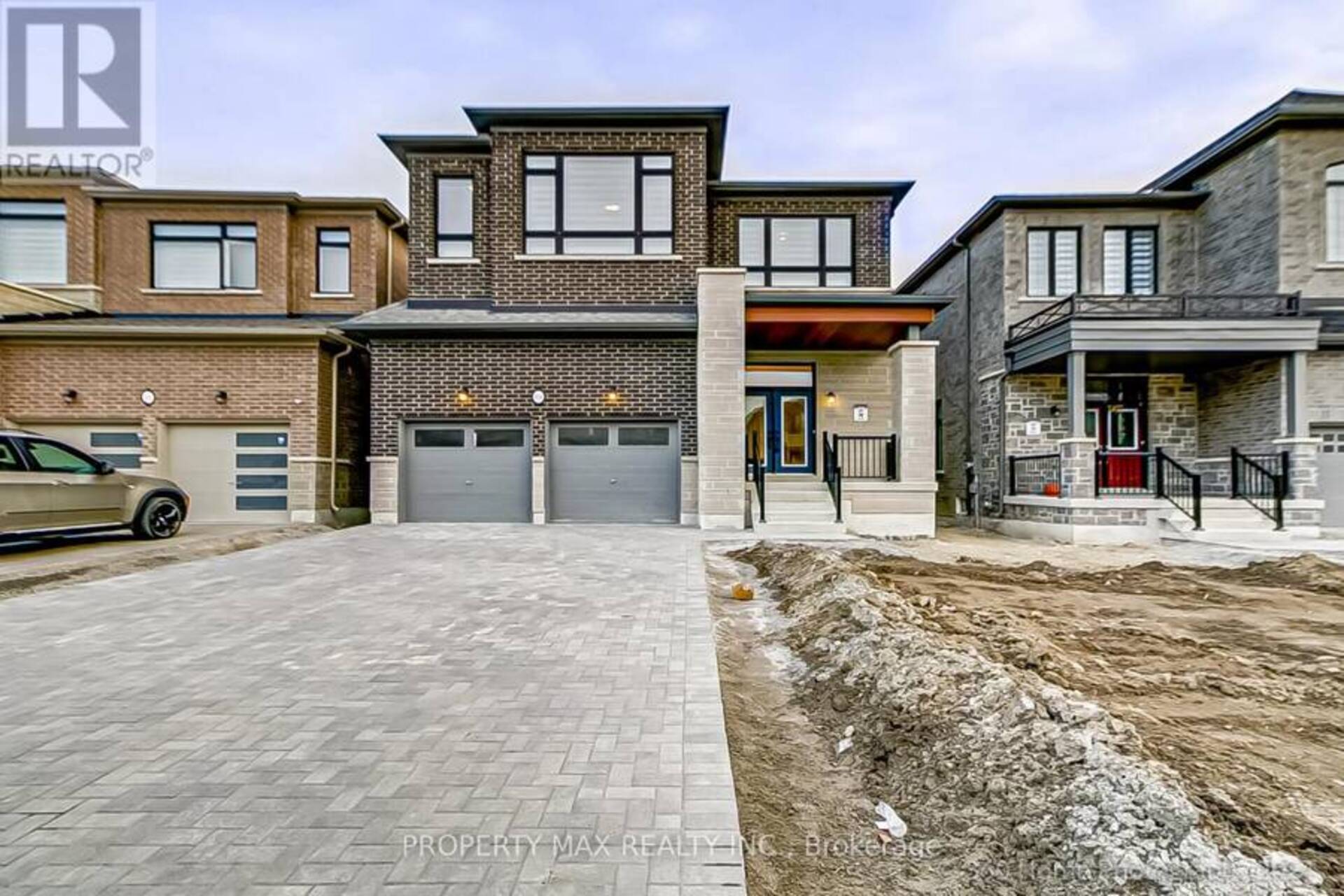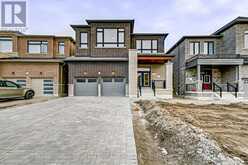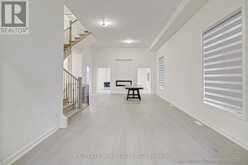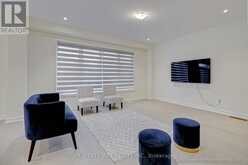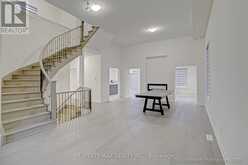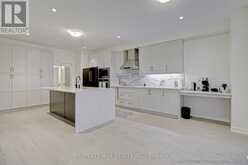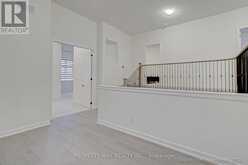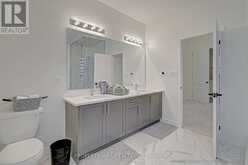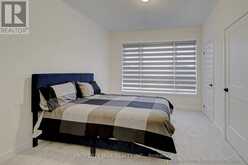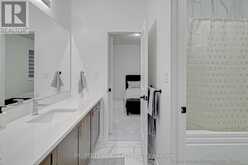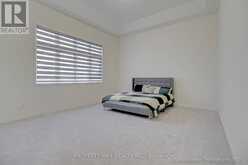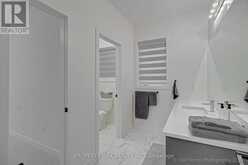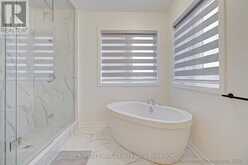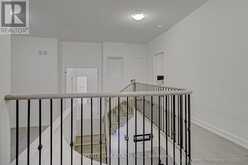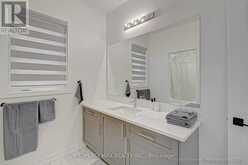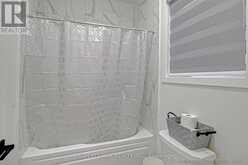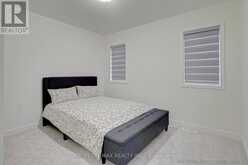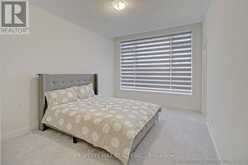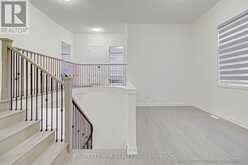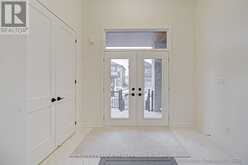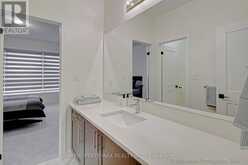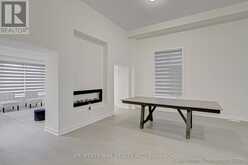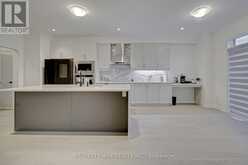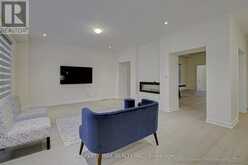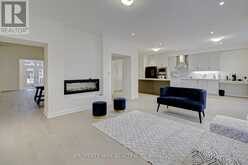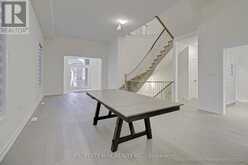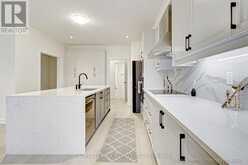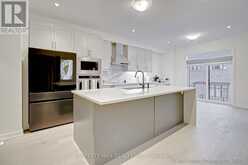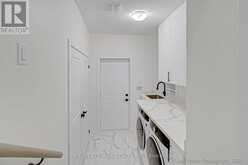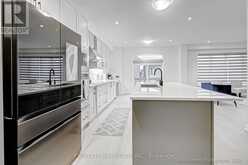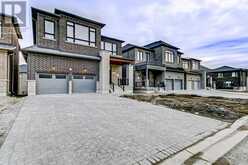MAIN - 924 REXTON DRIVE, Oshawa, Ontario
$4,000 / Monthly
- 5 Beds
- 4 Baths
Beautiful Brand New 5 Bedroom With Open Concept with 12 feet & 9 feet main floor Ceiling and 9 feet & over Ceiling 2nd Floor Plan. Modern Kitchen with Top of the model Appliances, center island with breakfast bar. Office room on the Main Floor. Attached Double Car Garage (no sidewalk) Driveway with Interlocking, Direct access from garage to main floor. 2nd Floor Laundry Room. Master Bedroom Features 6 pcs Ensuite And Walk In Closet, and all other bedrooms have semi ensuite. Oak Stairs, Iron Pickets, Lots of Upgrades! Basement with Walk-out. Utilities will be shared. (id:23309)
- Listing ID: E10429919
- Property Type: Single Family
Schedule a Tour
Schedule Private Tour
Joanna Kwan would happily provide a private viewing if you would like to schedule a tour.
Match your Lifestyle with your Home
Contact Joanna Kwan, who specializes in Oshawa real estate, on how to match your lifestyle with your ideal home.
Get Started Now
Lifestyle Matchmaker
Let Joanna Kwan find a property to match your lifestyle.
Listing provided by PROPERTY MAX REALTY INC.
MLS®, REALTOR®, and the associated logos are trademarks of the Canadian Real Estate Association.
This REALTOR.ca listing content is owned and licensed by REALTOR® members of the Canadian Real Estate Association. This property for sale is located at MAIN - 924 REXTON DRIVE in Oshawa Ontario. It was last modified on November 19th, 2024. Contact Joanna Kwan to schedule a viewing or to discover other Oshawa real estate for sale.

