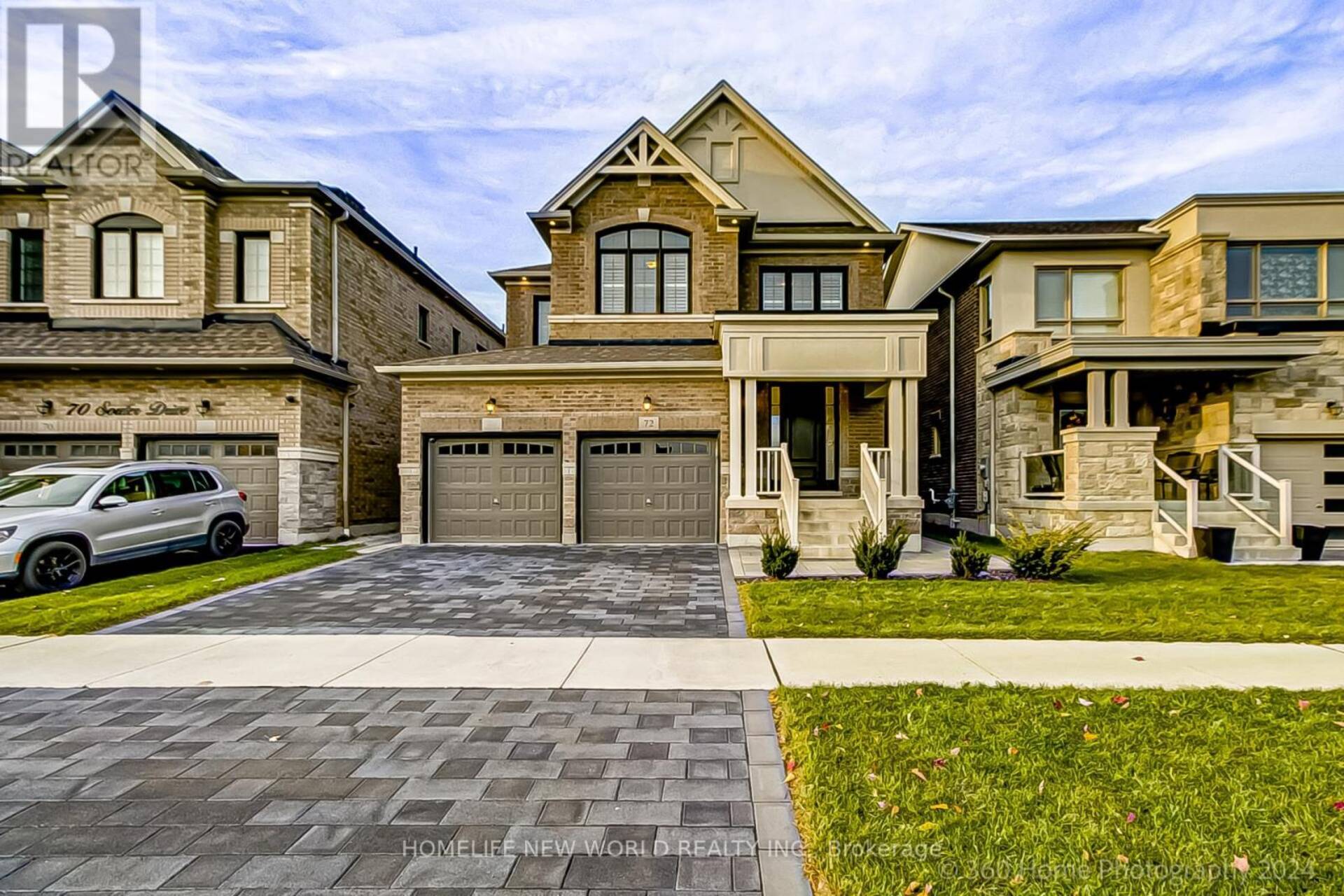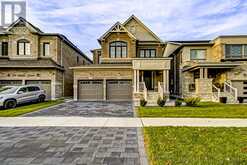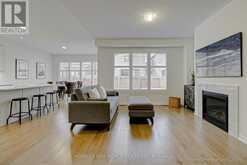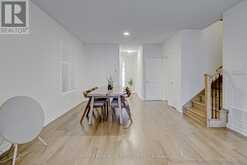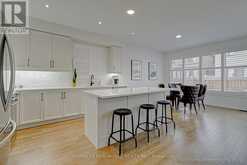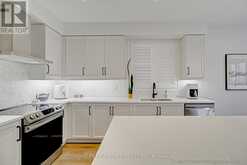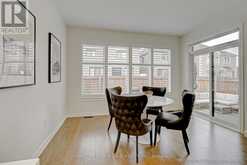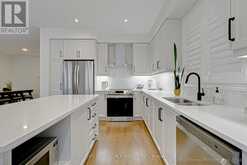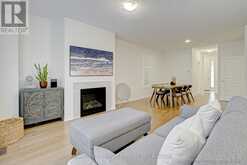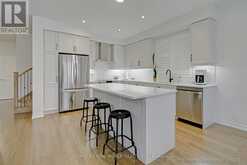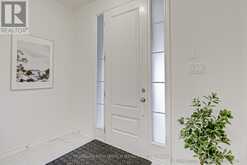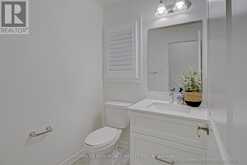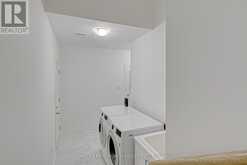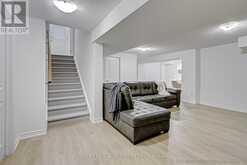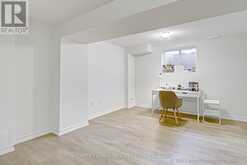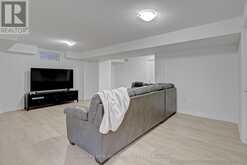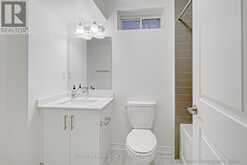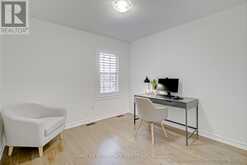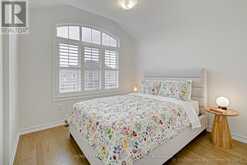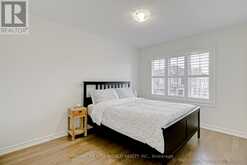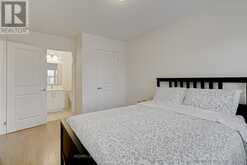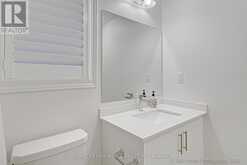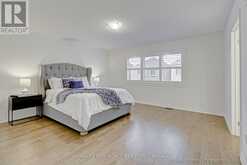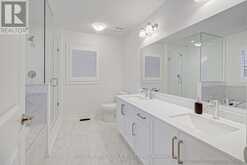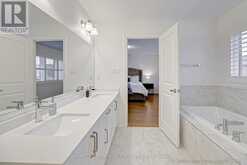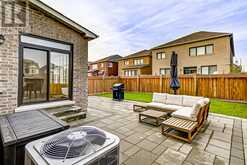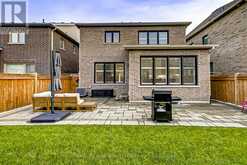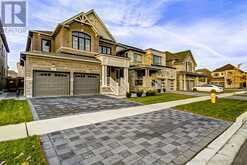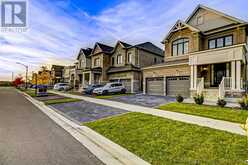72 SOUTER DRIVE, Whitby, Ontario
$1,375,000
- 4 Beds
- 5 Baths
Welcome to a turnkey family home! An excellent 4 bed & 5 bath home with a finished basement! Around 2800 Sq ft of finished living space. Lot of upgrades, hardwood floors all throughout including bedrooms and quartz countertops all bathrooms. Kitchen has upgraded white cabinetry with black faucet, hardware, quartz countertops and chimney hood fan. California shutters thoughout house. Exterior includes 8 ft tall solid front door, pot lights, interlock driveway, porch & sides of the house. Backyard completed with patio stones & fencing. ***Side door entrance to basement*** Extras: 200 amp, Ac & gas fireplace. Solar panel & Ev rough-in available. Garage door openers (3 remotes). Approved walking distance elementary school to be built and open in 2026 at Maskell/Coronation. Heber downs & newly built parks all nearby. Access to highway 412 to 401 in 5 minutes. Great Neighborhoods surrounded by great amenities. Call Whitby home! (id:23309)
- Listing ID: E10240732
- Property Type: Single Family
Schedule a Tour
Schedule Private Tour
Joanna Kwan would happily provide a private viewing if you would like to schedule a tour.
Match your Lifestyle with your Home
Contact Joanna Kwan, who specializes in Whitby real estate, on how to match your lifestyle with your ideal home.
Get Started Now
Lifestyle Matchmaker
Let Joanna Kwan find a property to match your lifestyle.
Listing provided by HOMELIFE NEW WORLD REALTY INC.
MLS®, REALTOR®, and the associated logos are trademarks of the Canadian Real Estate Association.
This REALTOR.ca listing content is owned and licensed by REALTOR® members of the Canadian Real Estate Association. This property for sale is located at 72 SOUTER DRIVE in Whitby Ontario. It was last modified on November 1st, 2024. Contact Joanna Kwan to schedule a viewing or to discover other Whitby homes for sale.

