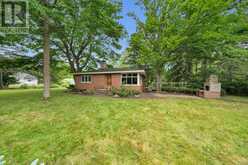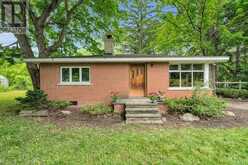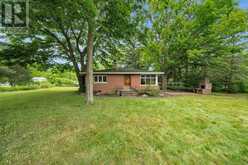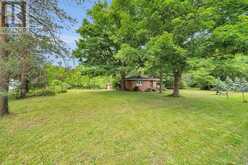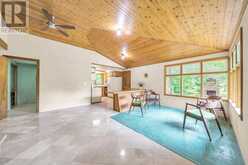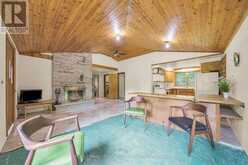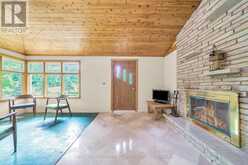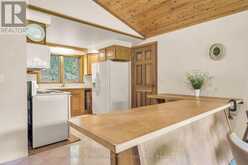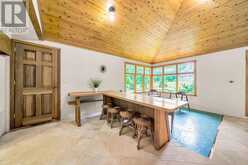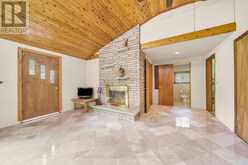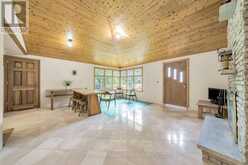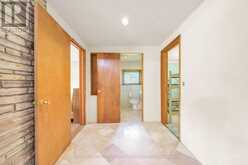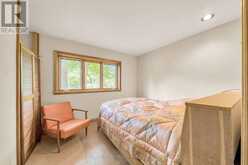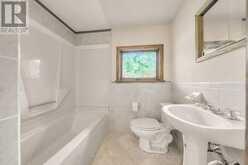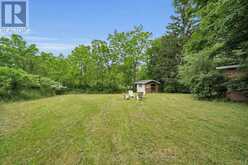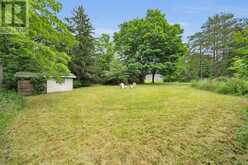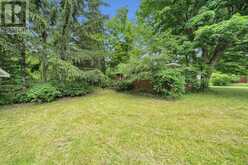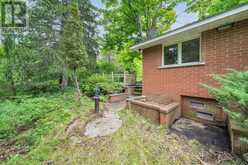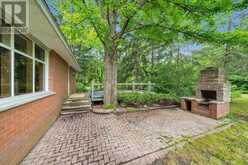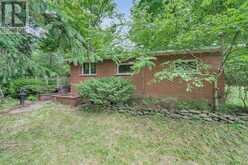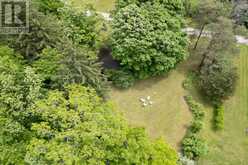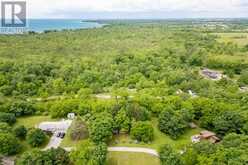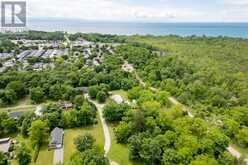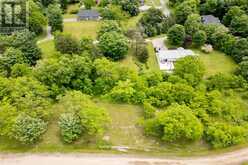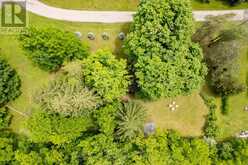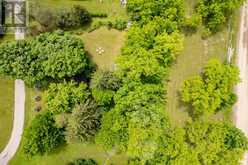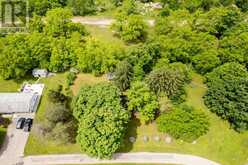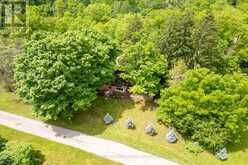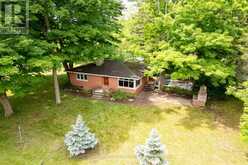4894 MAPLEVIEW CRESCENT, Port Colborne, Ontario
$429,900
- 3 Beds
- 1 Bath
Incredible opportunity to live in this stylish cottage home. One of a kind distinct architectural, single-family bungalow, shabby chic, and rustic field throughout. surrounded by mature trees that gives ambiance and serenity of every day living. This home features three great size bedrooms, four piece bathroom, open concept kitchen, dining and living room with the presents of prominent wood fire chimney built in stone - that's another hallmark-Amazing workmanship of ceramic flooring and vaulted cedar ceiling with fan gives the impression of large living space for your family to entertain guests. This lifestyle, cottage core is about simplicity, comfort, self reliance and personal freedom. Double lot property is irregular size 244 x 121 x 294 x 118, included on premises concrete block shed 17 x 11, and brick built barbecue/smoker, strong and weather resistant. features Sherkston Shore family resort and vacation homes on Lake Erie within walking distance. More over and short drive away is Pleasant Beach Campground, Empire Beach, Wildwood Beach, Silver Bay Beach, Cedar Beach Bay, Nickel Beach, POINT ABINO LIGHTHOUSE, Berti Boat Club with Marina, Crystal Beach 15 minutes drive and summer entertainment, restaurants. Thank you for visiting and exploring this wonderful area of Port Colborne. (id:23309)
- Listing ID: X9265185
- Property Type: Single Family
Schedule a Tour
Schedule Private Tour
Joanna Kwan would happily provide a private viewing if you would like to schedule a tour.
Match your Lifestyle with your Home
Contact Joanna Kwan, who specializes in Port Colborne real estate, on how to match your lifestyle with your ideal home.
Get Started Now
Lifestyle Matchmaker
Let Joanna Kwan find a property to match your lifestyle.
Listing provided by ROYAL LEPAGE CREDIT VALLEY REAL ESTATE
MLS®, REALTOR®, and the associated logos are trademarks of the Canadian Real Estate Association.
This REALTOR.ca listing content is owned and licensed by REALTOR® members of the Canadian Real Estate Association. This property for sale is located at 4894 MAPLEVIEW CRESCENT in Port Colborne Ontario. It was last modified on August 22nd, 2024. Contact Joanna Kwan to schedule a viewing or to discover other Port Colborne homes for sale.


