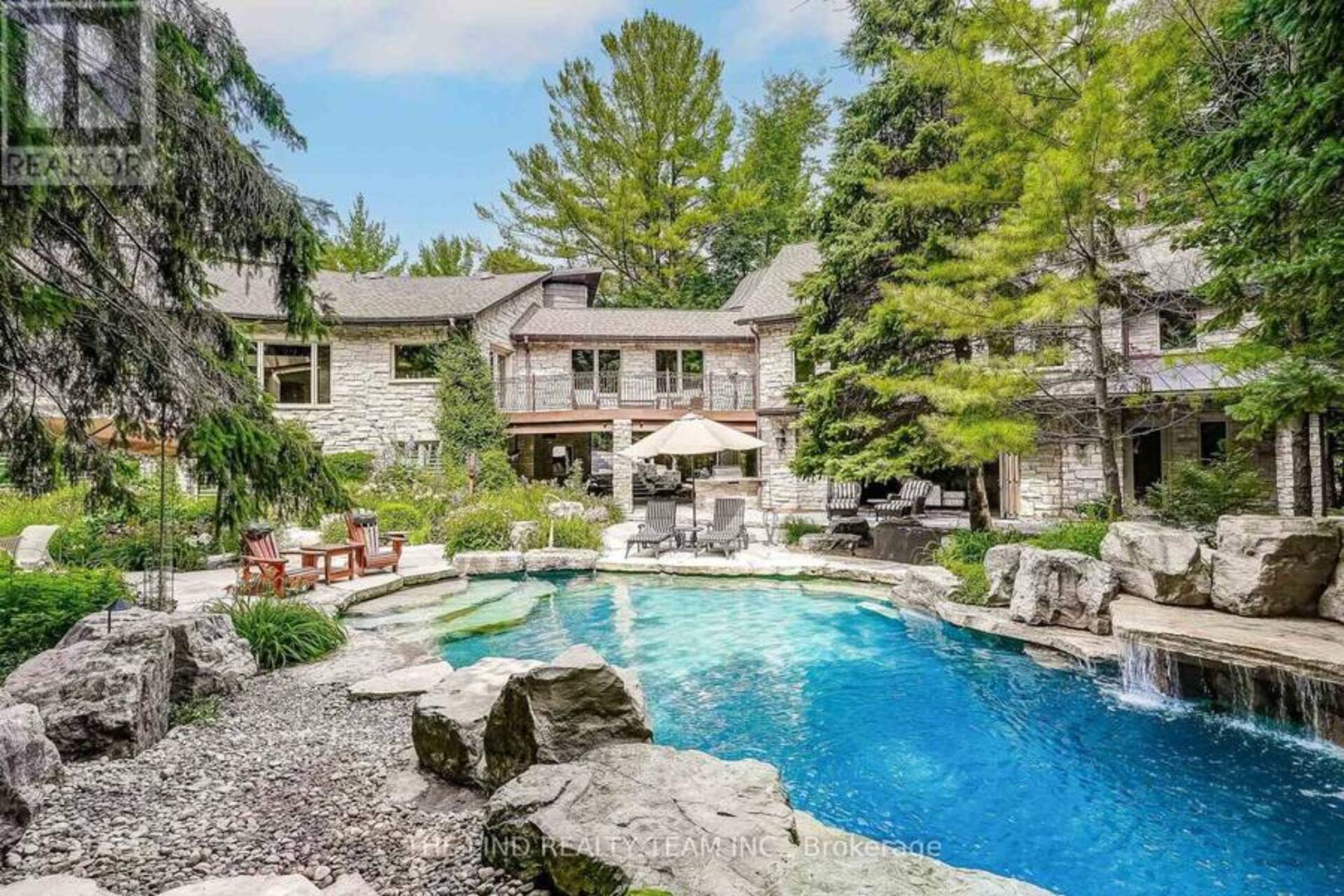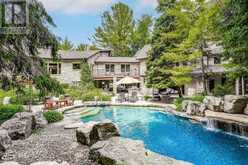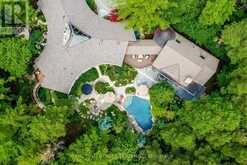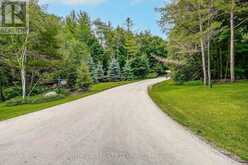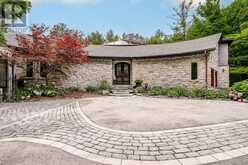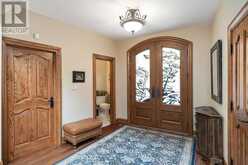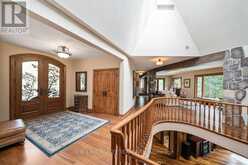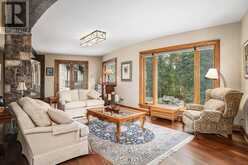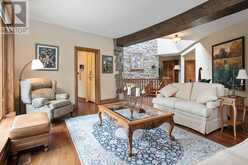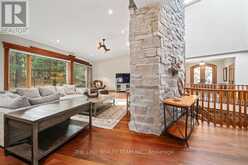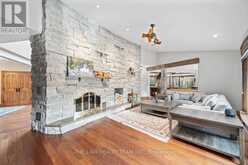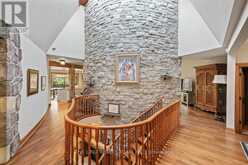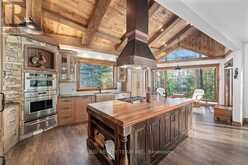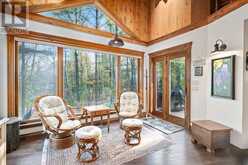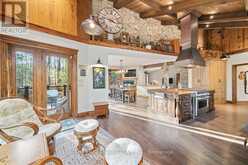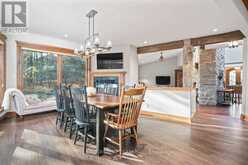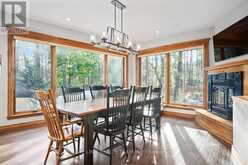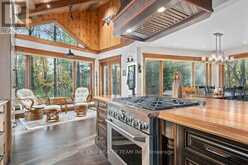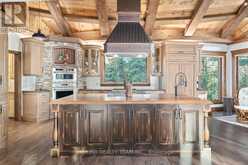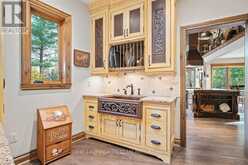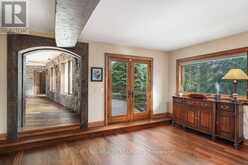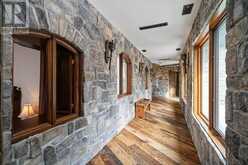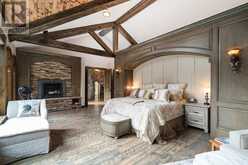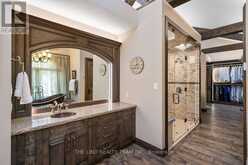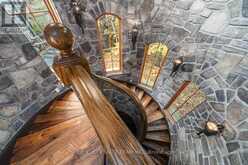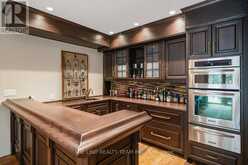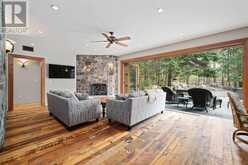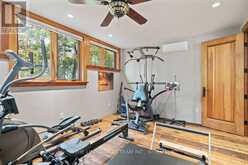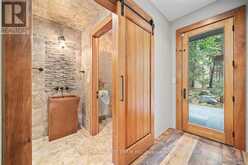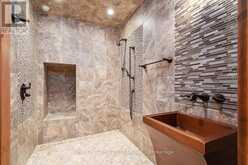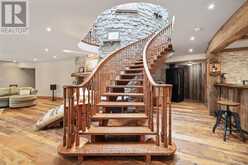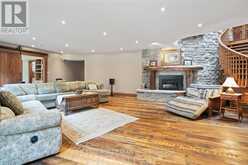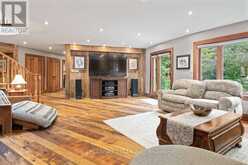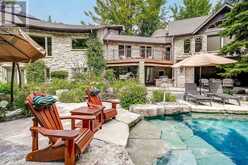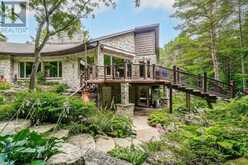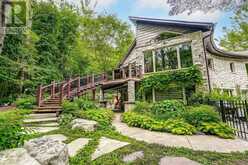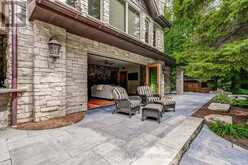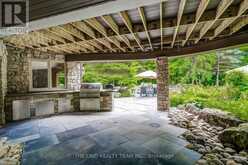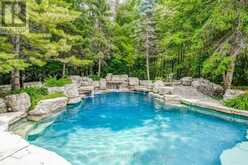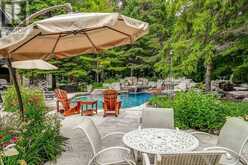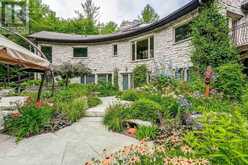457 ST. JOHNS SIDE ROAD, Aurora, Ontario
$5,188,888
- 5 Beds
- 7 Baths
Picturesque privacy on spectacular landscaped 1.77 acre parcel w/sundrenched southern exposure & backing to mature protected woodlot! Sprawling ""stone"" custom built ""one of a kind"" Estate home plus bright professionally finished walkout to lower level to outstanding ""oasis"" backyard w/sensational saltwater pool & outdoor kitchen & lounge area totally private setting! 8300 SF finished living space on two levels! Soaring 9ft to 20ft vaulted ceiling! Smooth ceiling throughout! Hardwood plank flrs! ""Open Concept"" Floor plan! Stone turret wall! Floating spiral staircase to lower level! Entertaining sized principal rooms! ""Gourmet"" custom centre island kitchen - ""Open"" to breakfast area, dining room & FR! spectacular LR w/WO to terrace! Massive FR w/Wall to wall stone fireplace overlooking gardens and treed ravine. (id:23309)
- Listing ID: N10418203
- Property Type: Single Family
Schedule a Tour
Schedule Private Tour
Joanna Kwan would happily provide a private viewing if you would like to schedule a tour.
Listing provided by THE LIND REALTY TEAM INC.
MLS®, REALTOR®, and the associated logos are trademarks of the Canadian Real Estate Association.
This REALTOR.ca listing content is owned and licensed by REALTOR® members of the Canadian Real Estate Association. This property for sale is located at 457 ST. JOHNS SIDE ROAD in Aurora Ontario. It was last modified on November 11th, 2024. Contact Joanna Kwan to schedule a viewing or to discover other Aurora homes for sale.

