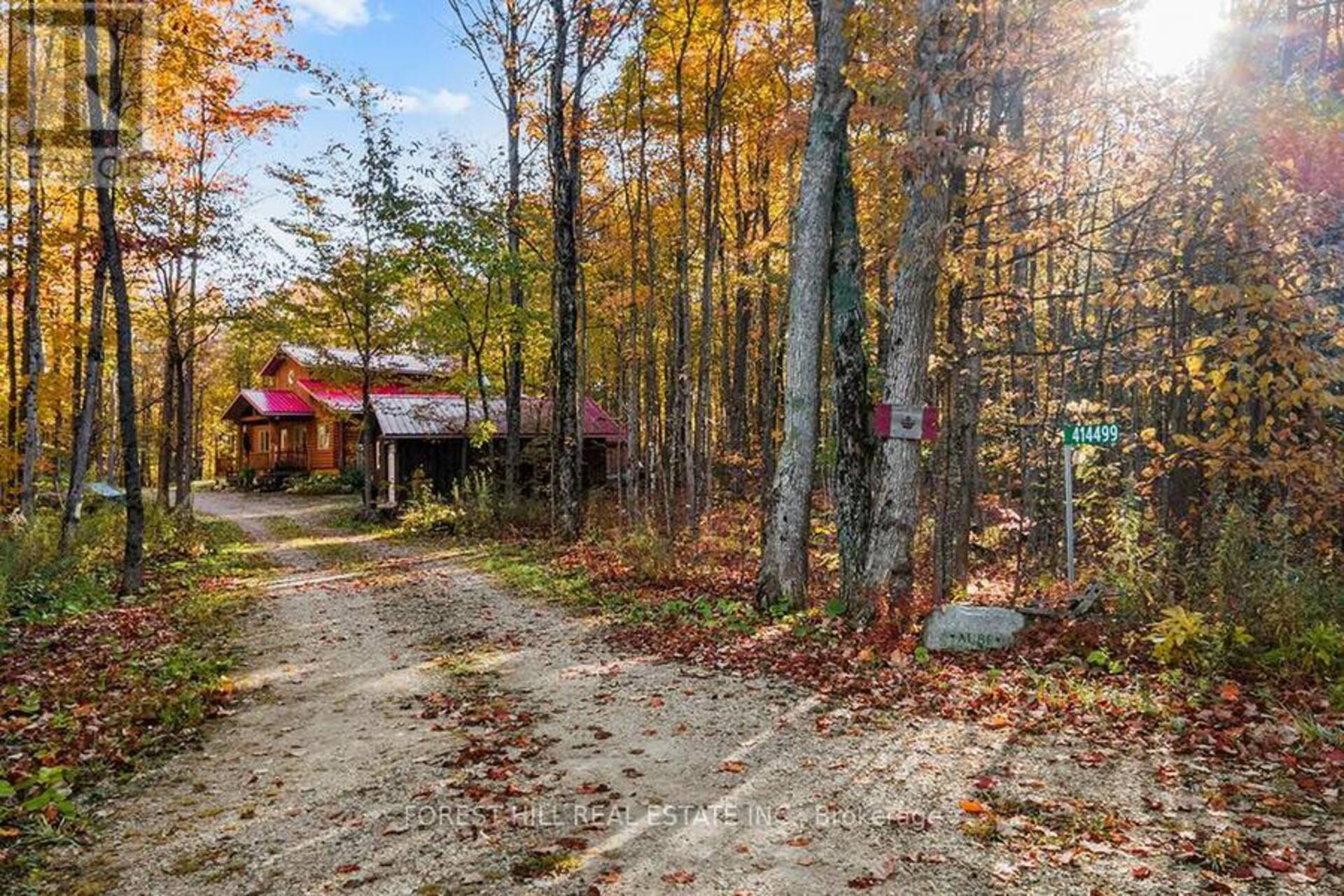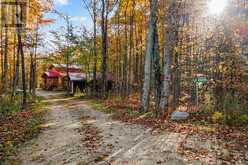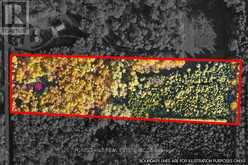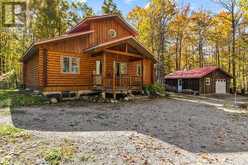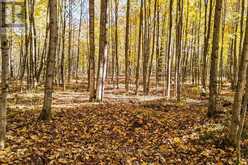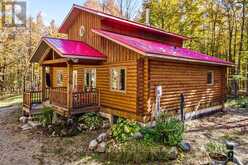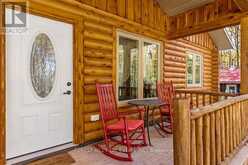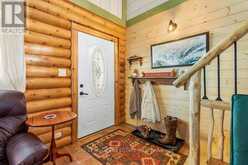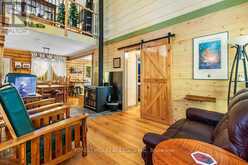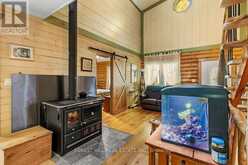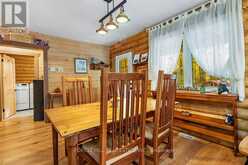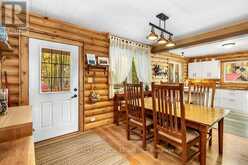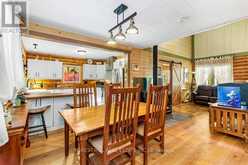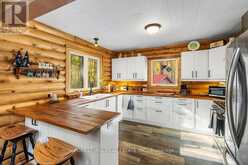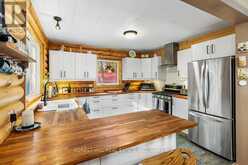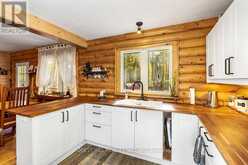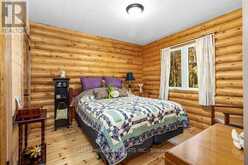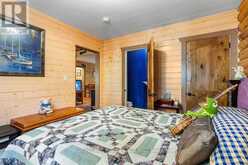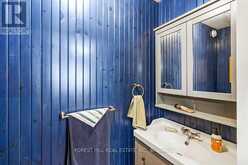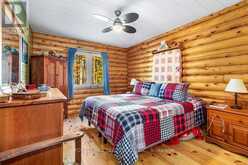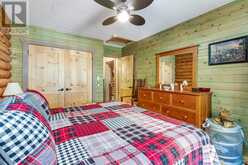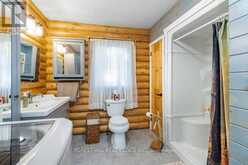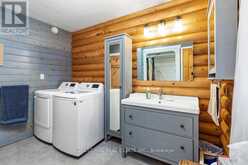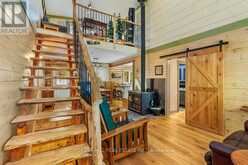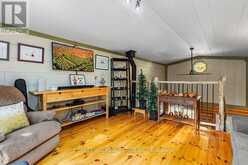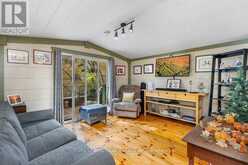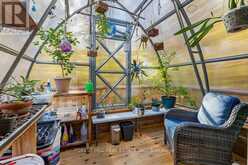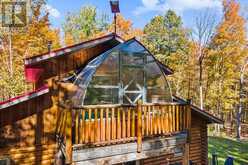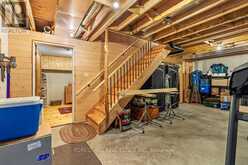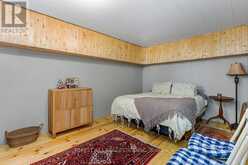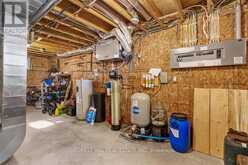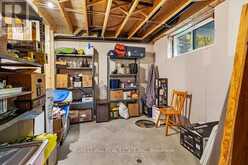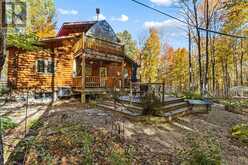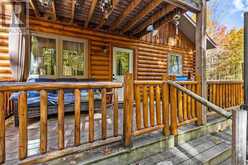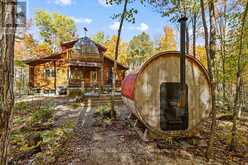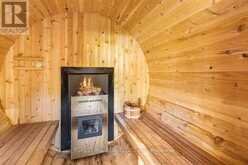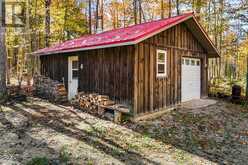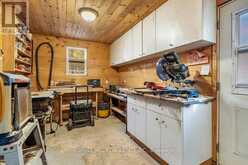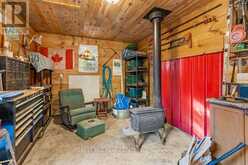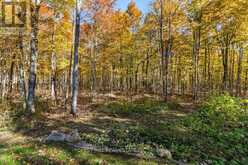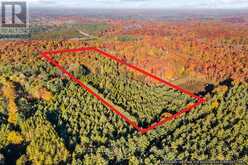414499 BASELINE, West Grey, Ontario
$884,967
- 2 Beds
- 2 Baths
Welcome home to a log cabin in the woods where every season in a private & peaceful setting highlights new beauty! This charming 2018 Frontier Log Home is full of rustic character & features many added details that make the most of the setting & ambience. The home makes great use of space with a living room, kitchen/dining room combo, 2 generous bedrooms, 1.5 baths & laundry area all on the main level. An open, full basement provides additional Bedroom/Office & plenty of clean, dry work space/storage. And don't forget the 2nd floor loft (could be another bedroom, home office or a cozy spot to relax) with a walk-out to a fantastic 7.5x9 Planta Greenhouse that gardeners will absolutely love! This home is beautifully complimented by an attractive & efficient central LaNordica cookstove which easily heats the entire home, backed up by a forced air propane furnace. The property also includes a 20x24 garage/workshop (insulated + hydro & woodstove) a great spot for woodworking & tinkering, a wood shed, fenced area great for dogs + an outdoor sitting area complete with fire pit & wood-fired sauna. The lot features an attractive mix of hardwood blending into a softwood forest & backs on to a large stretch of conservation land, making it ideal for enjoying wildlife (deer, turkeys, various birds, even fishing nearby), exploring on foot, on your ATV or on snowshoes during the winter. The location on a paved road mid-way between the towns of Markdale & Durham, means the amenities of both towns (schools, shops, bank, medical care, etc) are just minutes away and you're also close to all of the outdoor attractions that Grey County is known for. Whether you're looking for a peaceful family retreat, a nature lover's paradise, or a quiet home in the country, this property fits the bill! (id:23309)
- Listing ID: X9505927
- Property Type: Single Family
Schedule a Tour
Schedule Private Tour
Joanna Kwan would happily provide a private viewing if you would like to schedule a tour.
Match your Lifestyle with your Home
Contact Joanna Kwan, who specializes in West Grey real estate, on how to match your lifestyle with your ideal home.
Get Started Now
Lifestyle Matchmaker
Let Joanna Kwan find a property to match your lifestyle.
Listing provided by FOREST HILL REAL ESTATE INC.
MLS®, REALTOR®, and the associated logos are trademarks of the Canadian Real Estate Association.
This REALTOR.ca listing content is owned and licensed by REALTOR® members of the Canadian Real Estate Association. This property for sale is located at 414499 BASELINE in West Grey Ontario. It was last modified on October 22nd, 2024. Contact Joanna Kwan to schedule a viewing or to discover other West Grey homes for sale.

