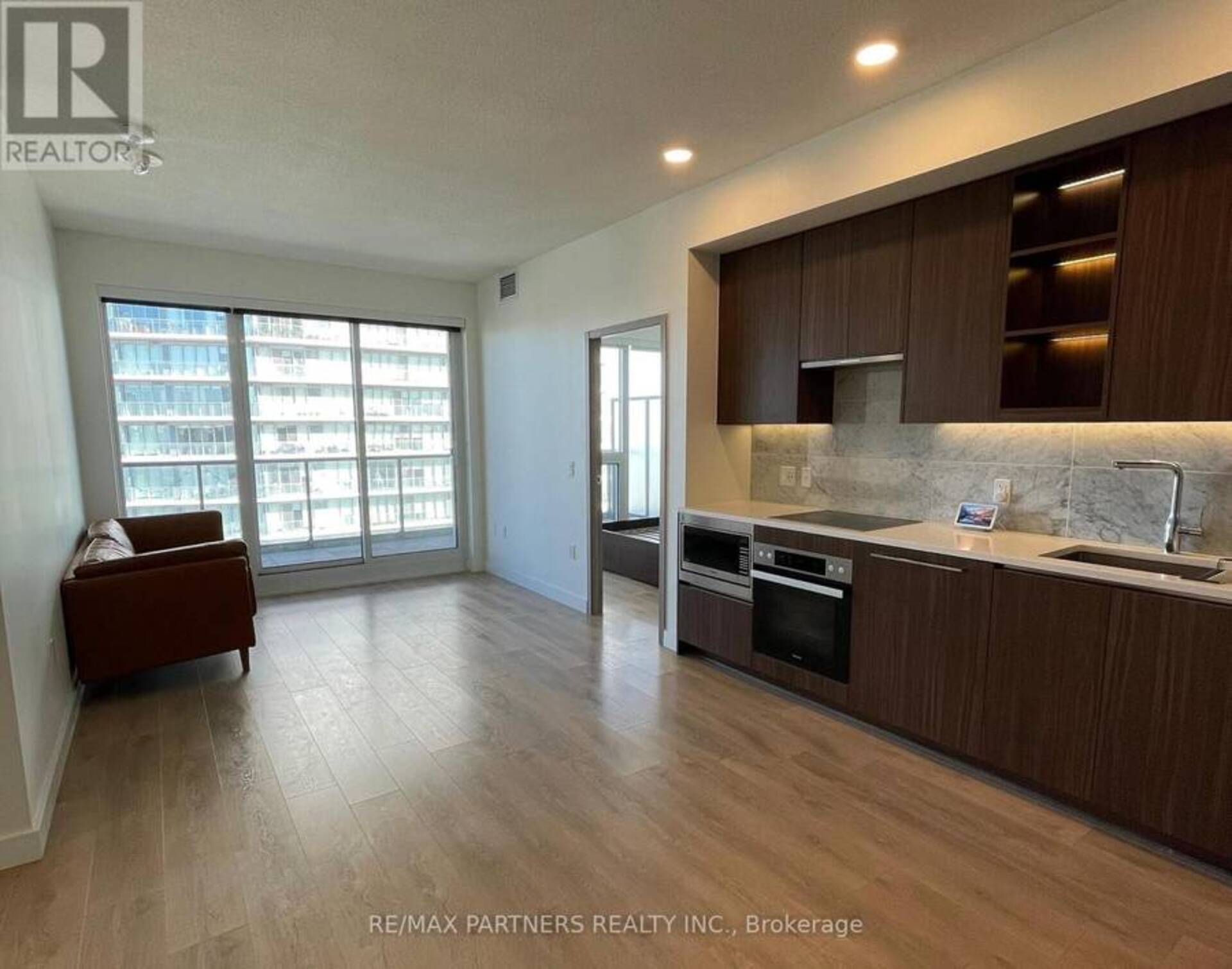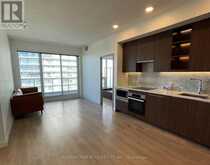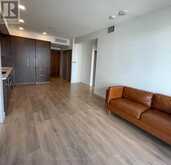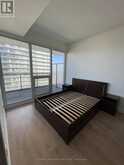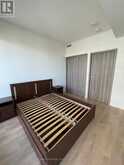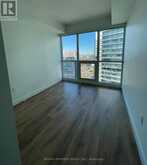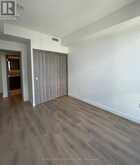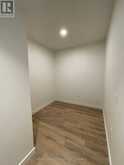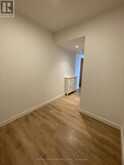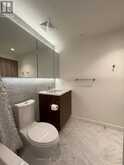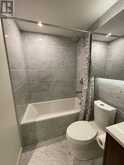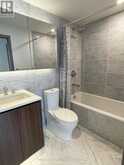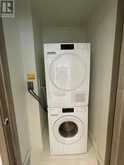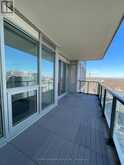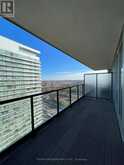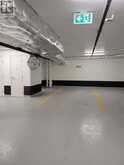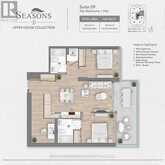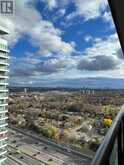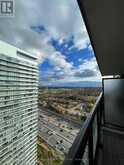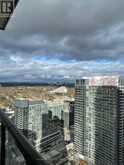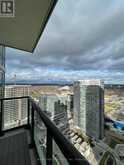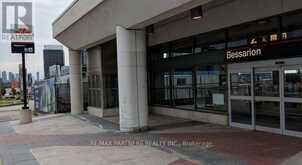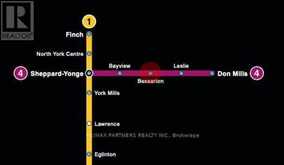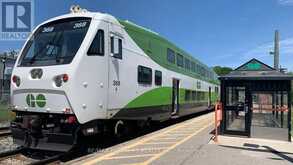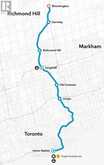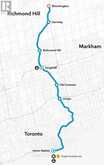3509 - 95 MCMAHON DRIVE, Toronto, Ontario
$3,800 / Monthly
- 3 Beds
- 2 Baths
LOCATION! LOCATION! LOCATION! This 35th-floor unit facing east, overlooking the green Don Valley, enjoying sunrise every day with lots of sunlight. Located at the centre hub of Toronto, close to major highways, walkable to subway, Starbucks, McDonalds, Canadian Tire, IKEA. ------ This 2-year-old luxurious home has been kept very tidy by owner himself. You will find 2 generous and bright bedrooms, floor-to-ceiling glass windows, a spacious den, 2 bathrooms and an oversized tiled balcony (138 sq.ft) makes up a total of 988 sq.ft. living space. Please refer to the attached floorplan. ------ This UPPER HOUSE Collection (only on high floors) of SEASONS Condo features 9-feet ceiling, Pot-lights, hardwood, open kitchen with Miele appliances, Miele Washer/Dryer, Kohler/Grohe fixtures in bathroom. Roller shades are there if you want to sleep a bit more. ------ MEGACLUB provides endless fun to the family, like Basketball, Volleyball, Badminton, Golf, Billiards, Bowling, Tennis, Lawn Bowling, Swimming Pool, Sauna, BBQ, Piano Lounge, Yoga & Fitness Studio, Indoor and Outdoor Children Play Area, Fitness Gym, Golf Simulator, Wine Lounge, Event Kitchen and more. ------ This Condo unit also includes a wide PARKING spot which allows you to load your groceries and children with plenty of space. 1 locker included. ------ HIGHWAY 401, 404 & DVP are around the corner. Minutes walk to TTC subway (Bessarion or Leslie Station). 5-min drive to Bayview Village Shopping Centre & Loblaws. 2-min drive or 10-min walk to Oriole GO station. 4-min drive to North York General Hospital. Kids go to Georges Vanier Secondary. An ideal family home. Rare find, so act fast!!! (id:23309)
- Listing ID: C10874780
- Property Type: Single Family
Schedule a Tour
Schedule Private Tour
Joanna Kwan would happily provide a private viewing if you would like to schedule a tour.
Match your Lifestyle with your Home
Contact Joanna Kwan, who specializes in Toronto real estate, on how to match your lifestyle with your ideal home.
Get Started Now
Lifestyle Matchmaker
Let Joanna Kwan find a property to match your lifestyle.
Listing provided by RE/MAX PARTNERS REALTY INC.
MLS®, REALTOR®, and the associated logos are trademarks of the Canadian Real Estate Association.
This REALTOR.ca listing content is owned and licensed by REALTOR® members of the Canadian Real Estate Association. This property for sale is located at 3509 - 95 MCMAHON DRIVE in Toronto Ontario. It was last modified on November 25th, 2024. Contact Joanna Kwan to schedule a viewing or to discover other Toronto real estate for sale.

