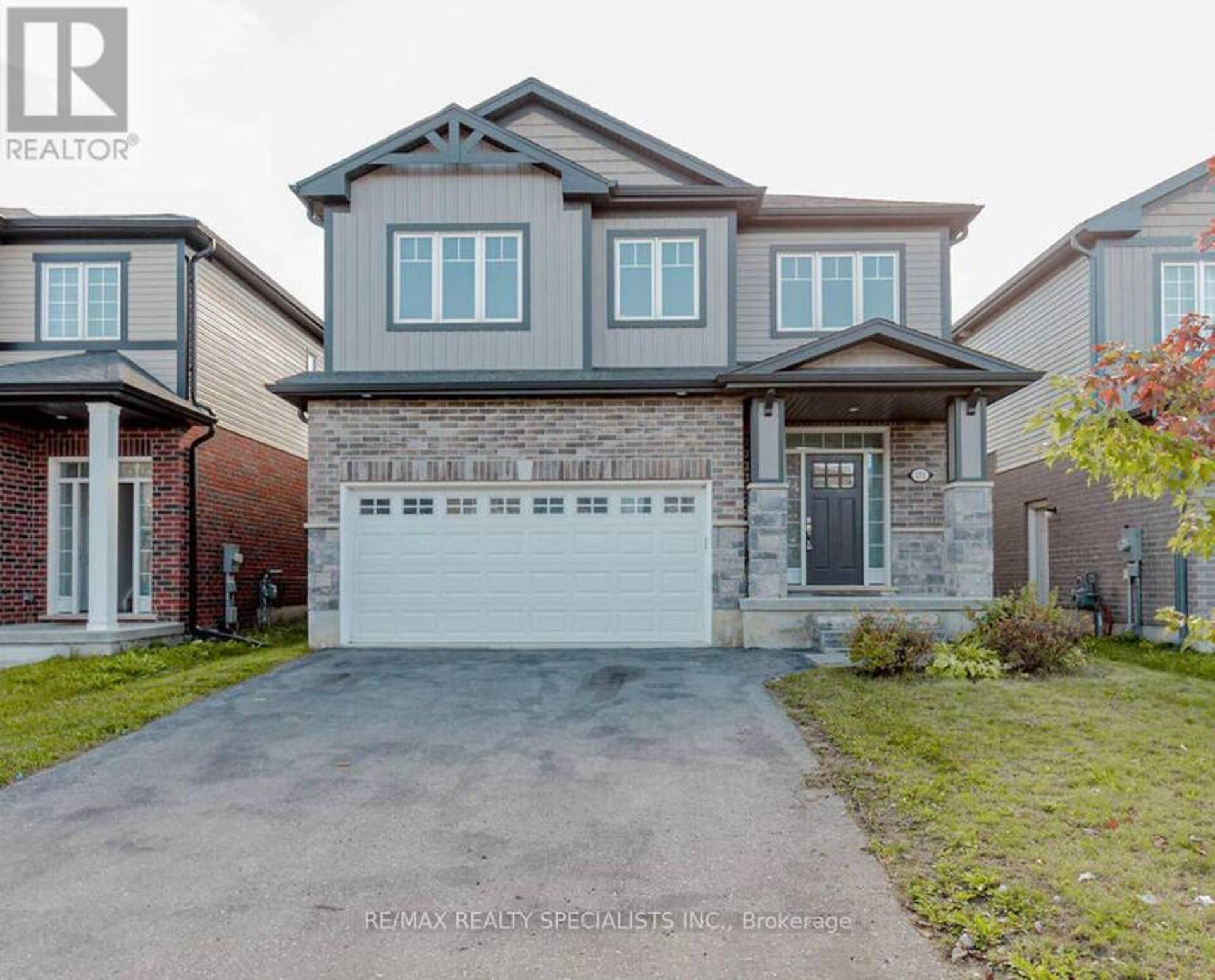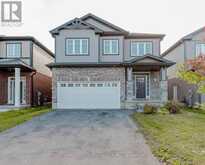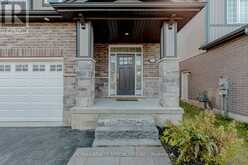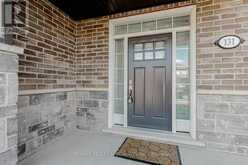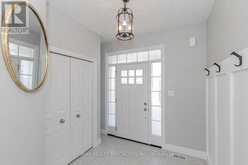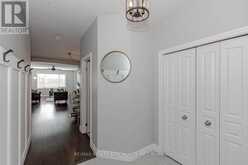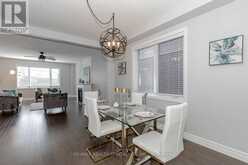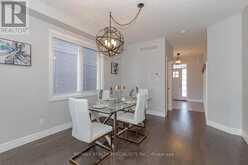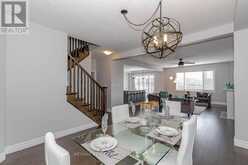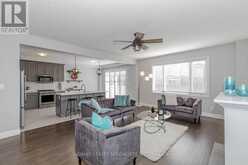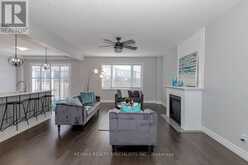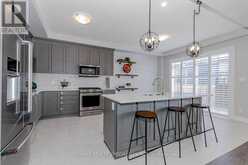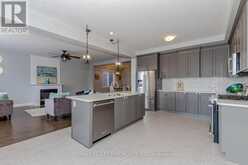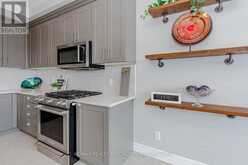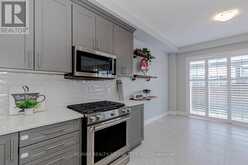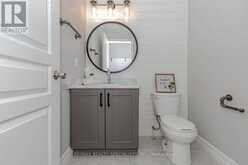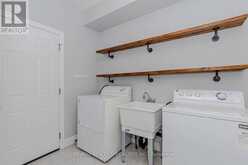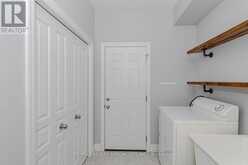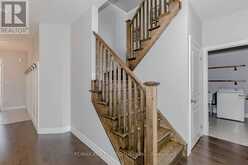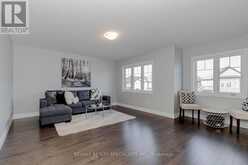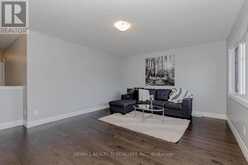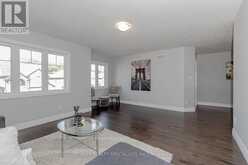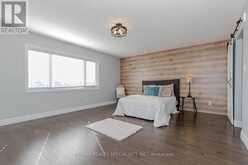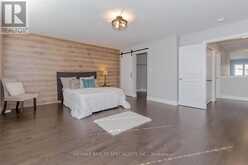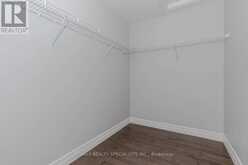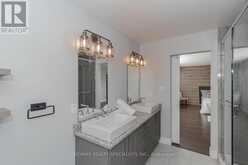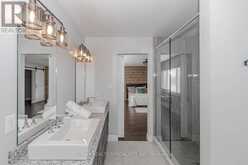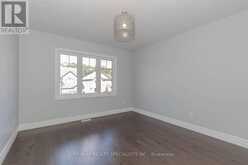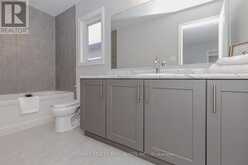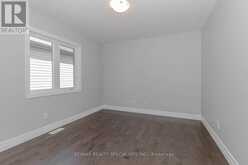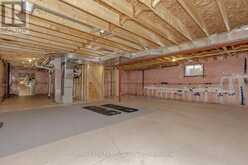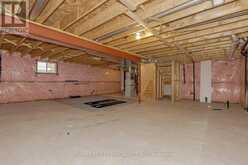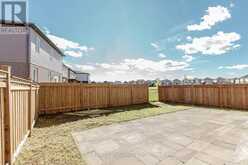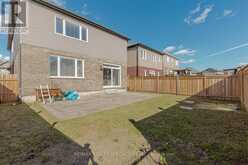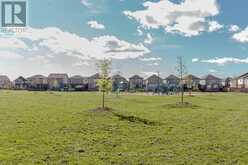131 FREURE DRIVE, Cambridge, Ontario
$989,900
- 4 Beds
- 3 Baths
This gorgeous grey brick and stone home offers nearly 2,700 sq. ft. of upgraded living space in a sought-after neighborhood and top-rated school district. With 9 ft ceilings, hardwood floors throughout, and high-end finishes, this home is designed for comfortable family living. The main floor features a spacious Great Room with a gas fireplace, open-concept kitchen with quartz countertops, ceramic backsplash, and an island that seats six, perfect for entertaining. California shutters, upgraded light fixtures, and a bright dining area complete the space. The second floor boasts a luxurious primary bedroom with a walk-in closet, accent wall, and 4-piece ensuite, featuring a granite counter and bidet. Three additional bedrooms and a separate family room (convertible to a 5th bedroom) provide ample space for everyone. The laundry room is conveniently located on the main floor. Conveniently located near schools, shopping, and highways, Don't miss this gem! (id:23309)
- Listing ID: X10422979
- Property Type: Single Family
Schedule a Tour
Schedule Private Tour
Joanna Kwan would happily provide a private viewing if you would like to schedule a tour.
Match your Lifestyle with your Home
Contact Joanna Kwan, who specializes in Cambridge real estate, on how to match your lifestyle with your ideal home.
Get Started Now
Lifestyle Matchmaker
Let Joanna Kwan find a property to match your lifestyle.
Listing provided by RE/MAX REALTY SPECIALISTS INC.
MLS®, REALTOR®, and the associated logos are trademarks of the Canadian Real Estate Association.
This REALTOR.ca listing content is owned and licensed by REALTOR® members of the Canadian Real Estate Association. This property for sale is located at 131 FREURE DRIVE in Cambridge Ontario. It was last modified on November 20th, 2024. Contact Joanna Kwan to schedule a viewing or to discover other Cambridge homes for sale.

