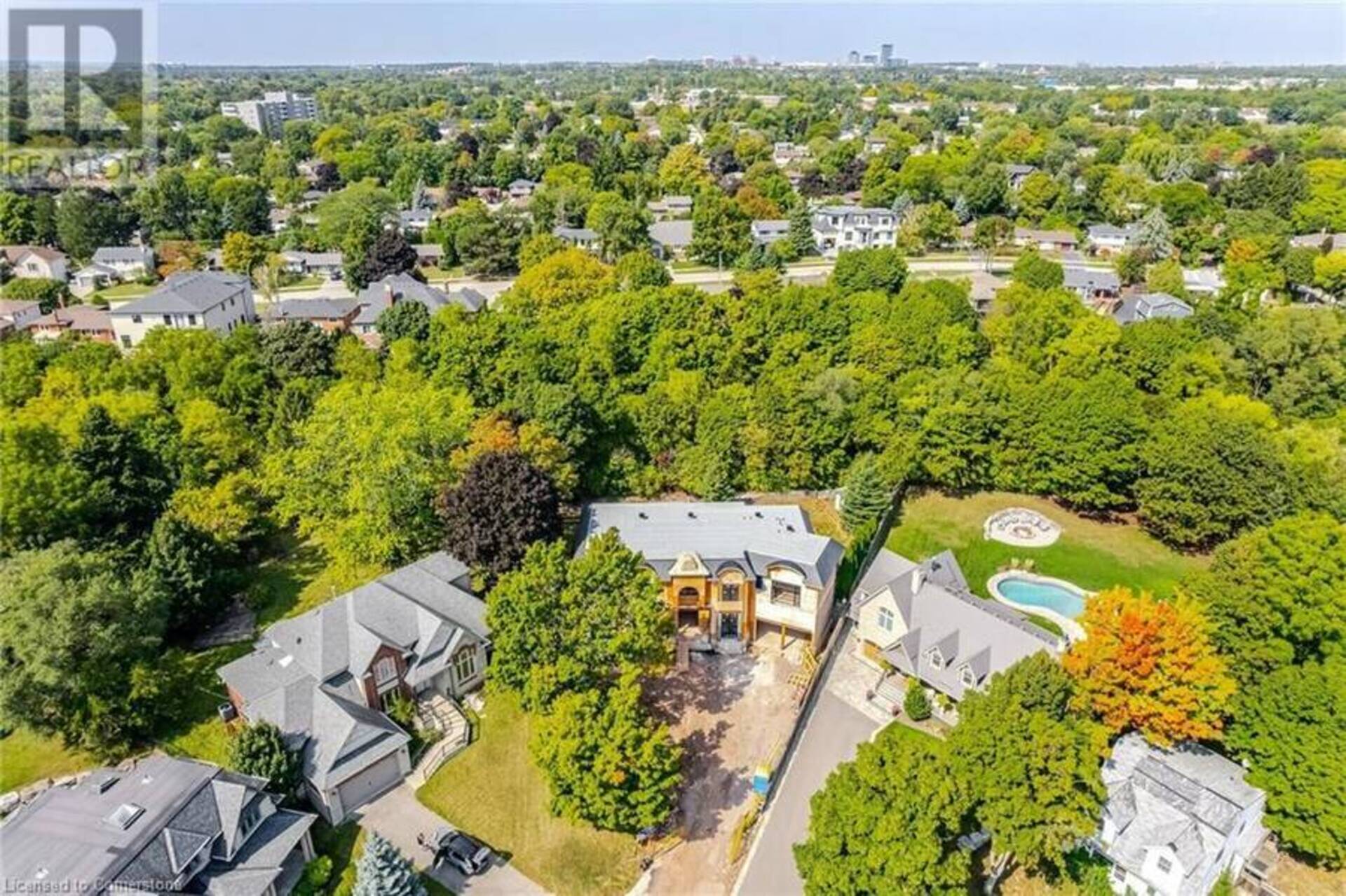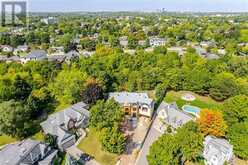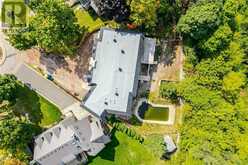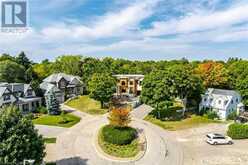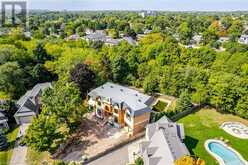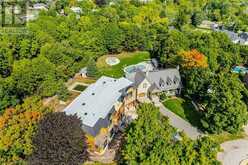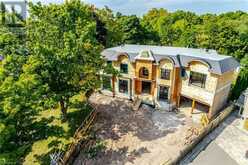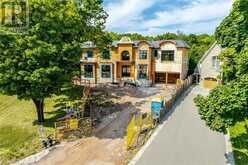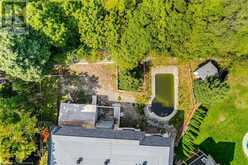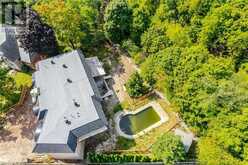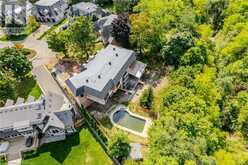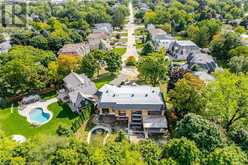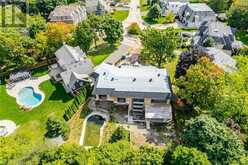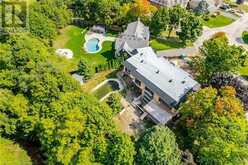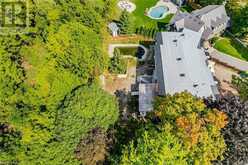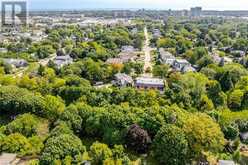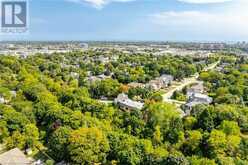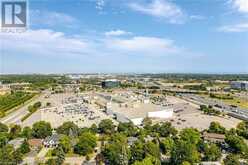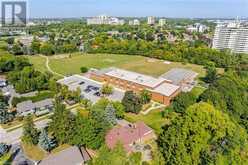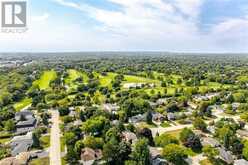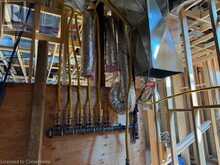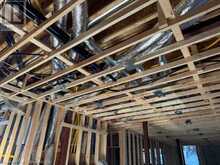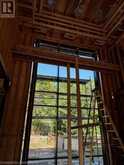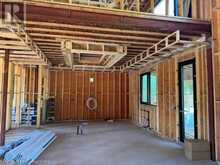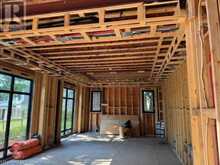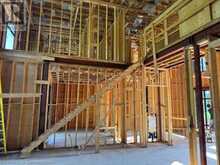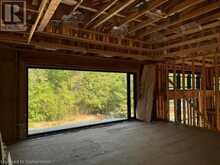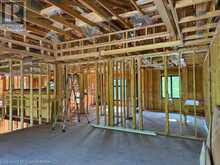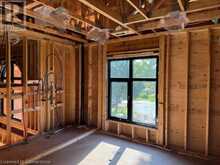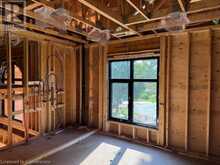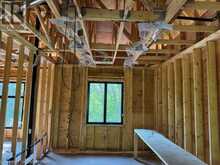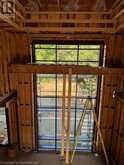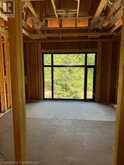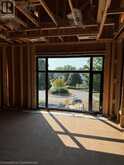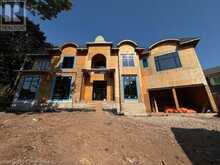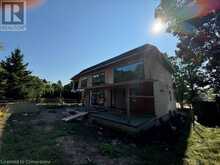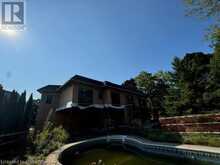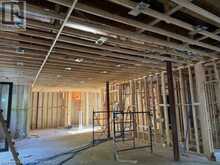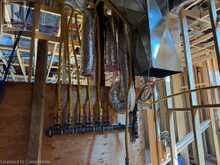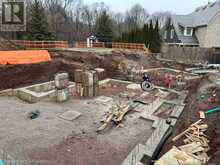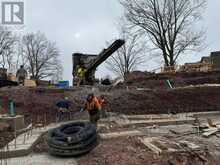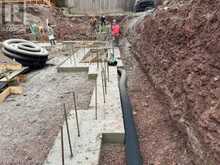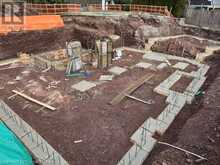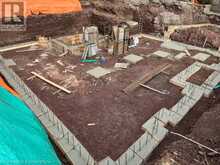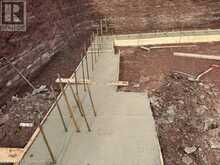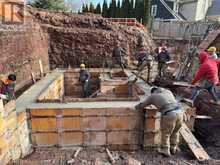1134 TRUMAN Avenue, Oakville, Ontario
$3,300,000
- 4 Beds
- 7 Baths
- 4,677 Square Feet
Fantastic location. Custom-Built 4,677 Sq.Ft. Ravine Property on a Cul-De-Sac within minutes to QEW. Property being sold as is and Buyers to complete interior finishing either through the current builder with high quality finishes,(at negotiated price), or their choice of contractor. Current price includes excavation and backfill, framing (inspected), Upgraded slate/Shingle Roofing, European windows Installed (Aluminum and reinforced Vinyl), HVAC rough-in (inspected), Plumbing Rough in (inspected), Electrical rough in (ESA inspected), Communication (Rough-in), Central Vacuum (Rough-in), Elevator (Rough-in) from the basement to the second level with a stop at garage level. Basement ceiling height is appx. 13Ft, main floor ceiling height is appx. 12 Ft & second floor height is appx. 11 Ft. Property is Ready for insulation, drywall and finishes. Turn-Key with Luxury Finishings from Builder's samples, Buyer's choice of colours, add $850K. (id:23309)
- Listing ID: 40650148
- Property Type: Single Family
- Year Built: 2024
Schedule a Tour
Schedule Private Tour
Joanna Kwan would happily provide a private viewing if you would like to schedule a tour.
Match your Lifestyle with your Home
Contact Joanna Kwan, who specializes in Oakville real estate, on how to match your lifestyle with your ideal home.
Get Started Now
Lifestyle Matchmaker
Let Joanna Kwan find a property to match your lifestyle.
Listing provided by ROYAL LEPAGE SIGNATURE REALTY
MLS®, REALTOR®, and the associated logos are trademarks of the Canadian Real Estate Association.
This REALTOR.ca listing content is owned and licensed by REALTOR® members of the Canadian Real Estate Association. This property for sale is located at 1134 TRUMAN Avenue in Oakville Ontario. It was last modified on September 19th, 2024. Contact Joanna Kwan to schedule a viewing or to discover other Oakville homes for sale.

