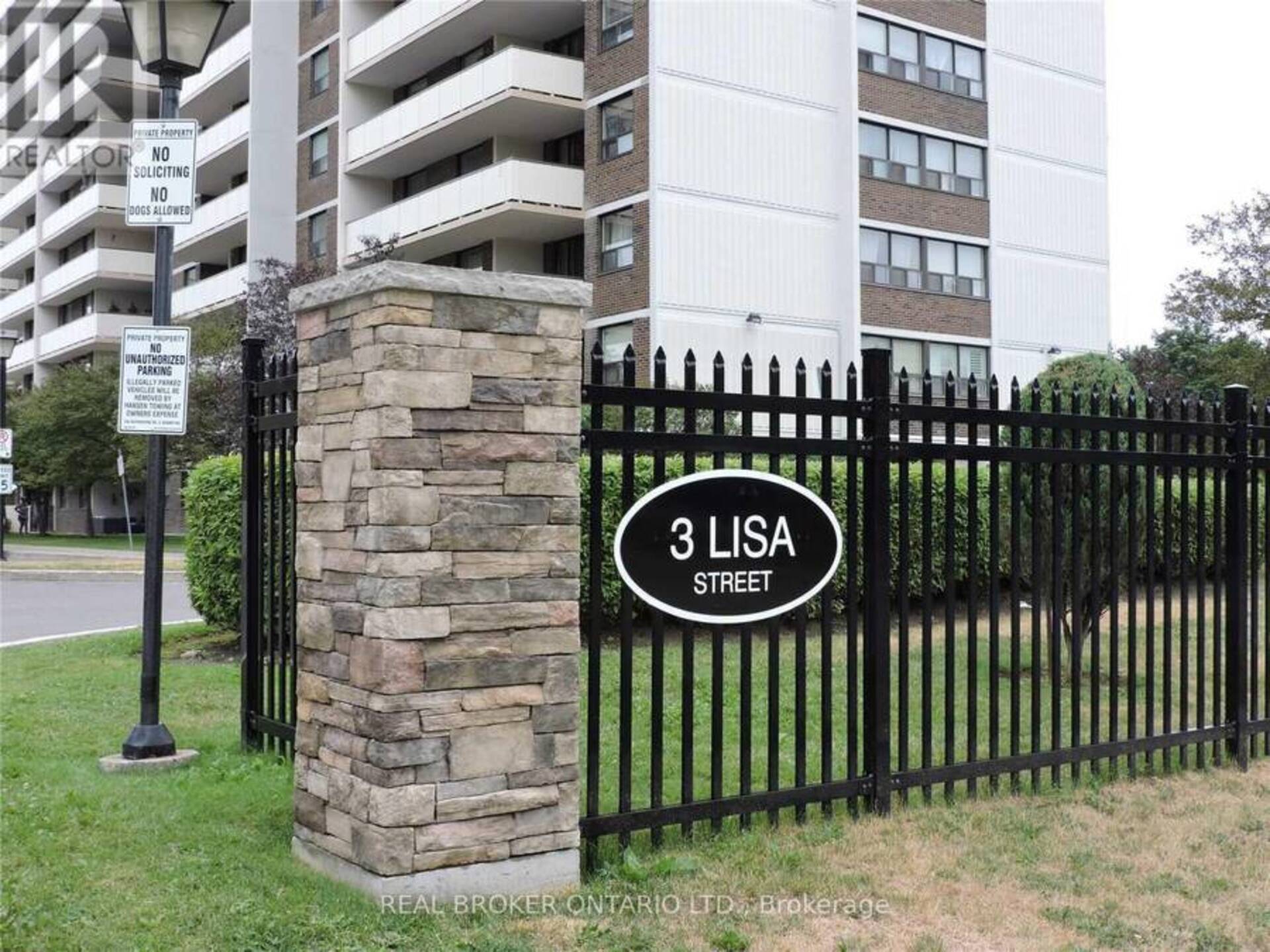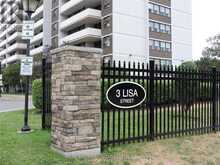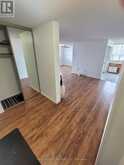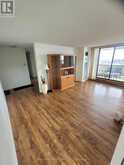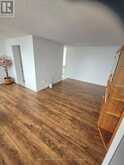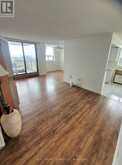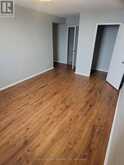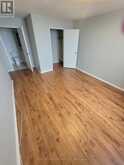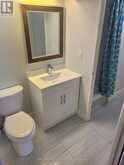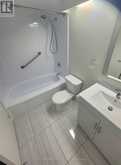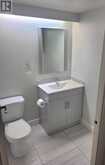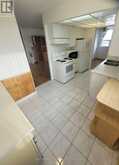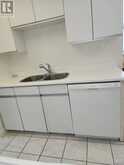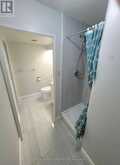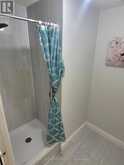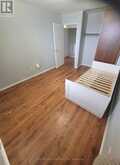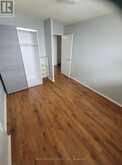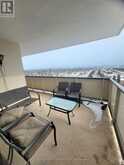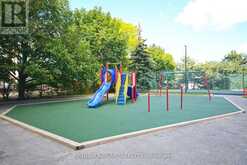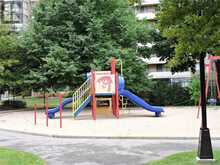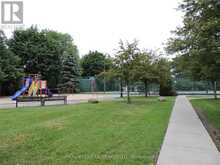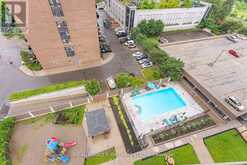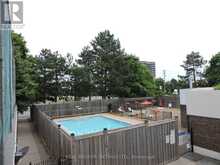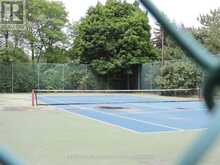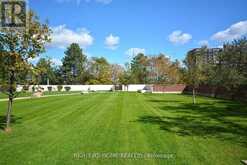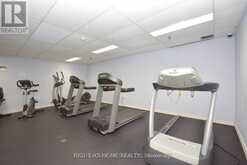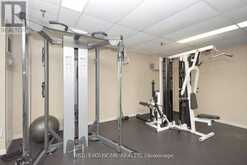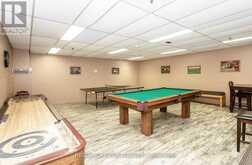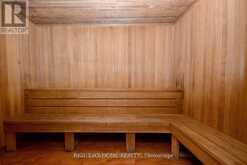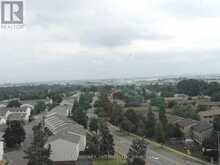1103 - 3 LISA STREET, Brampton, Ontario
$2,700 / Monthly
- 3 Beds
- 2 Baths
Welcome to The Oakland stunning 3-bedroom, 2-bathroom corner suite offering 1,219 sq. ft. of refined living space. Designed for both style and comfort, this bright and airy home features 9-ft ceilings and a thoughtfully designed layout. The modern eat-in kitchen and sleek laminate flooring create a warm and inviting atmosphere, while the spacious laundry room offers extra storage for added convenience. Retreat to the primary suite, complete with a walk-in closet and a luxurious 4-piece ensuite. Enjoy the ease of included appliances fridge, stove, dishwasher, washer, and dryer all while knowing that maintenance fees cover all utilities, including hydro. Discover the perfect blend of elegance and effortless living at The Oakland! (id:23309)
- Listing ID: W12053237
- Property Type: Single Family
Schedule a Tour
Schedule Private Tour
Joanna Kwan would happily provide a private viewing if you would like to schedule a tour.
Match your Lifestyle with your Home
Contact Joanna Kwan, who specializes in Brampton real estate, on how to match your lifestyle with your ideal home.
Get Started Now
Lifestyle Matchmaker
Let Joanna Kwan find a property to match your lifestyle.
Listing provided by REAL BROKER ONTARIO LTD.
MLS®, REALTOR®, and the associated logos are trademarks of the Canadian Real Estate Association.
This REALTOR.ca listing content is owned and licensed by REALTOR® members of the Canadian Real Estate Association. This property for sale is located at 1103 - 3 LISA STREET in Brampton Ontario. It was last modified on April 1st, 2025. Contact Joanna Kwan to schedule a viewing or to discover other Brampton real estate for sale.

